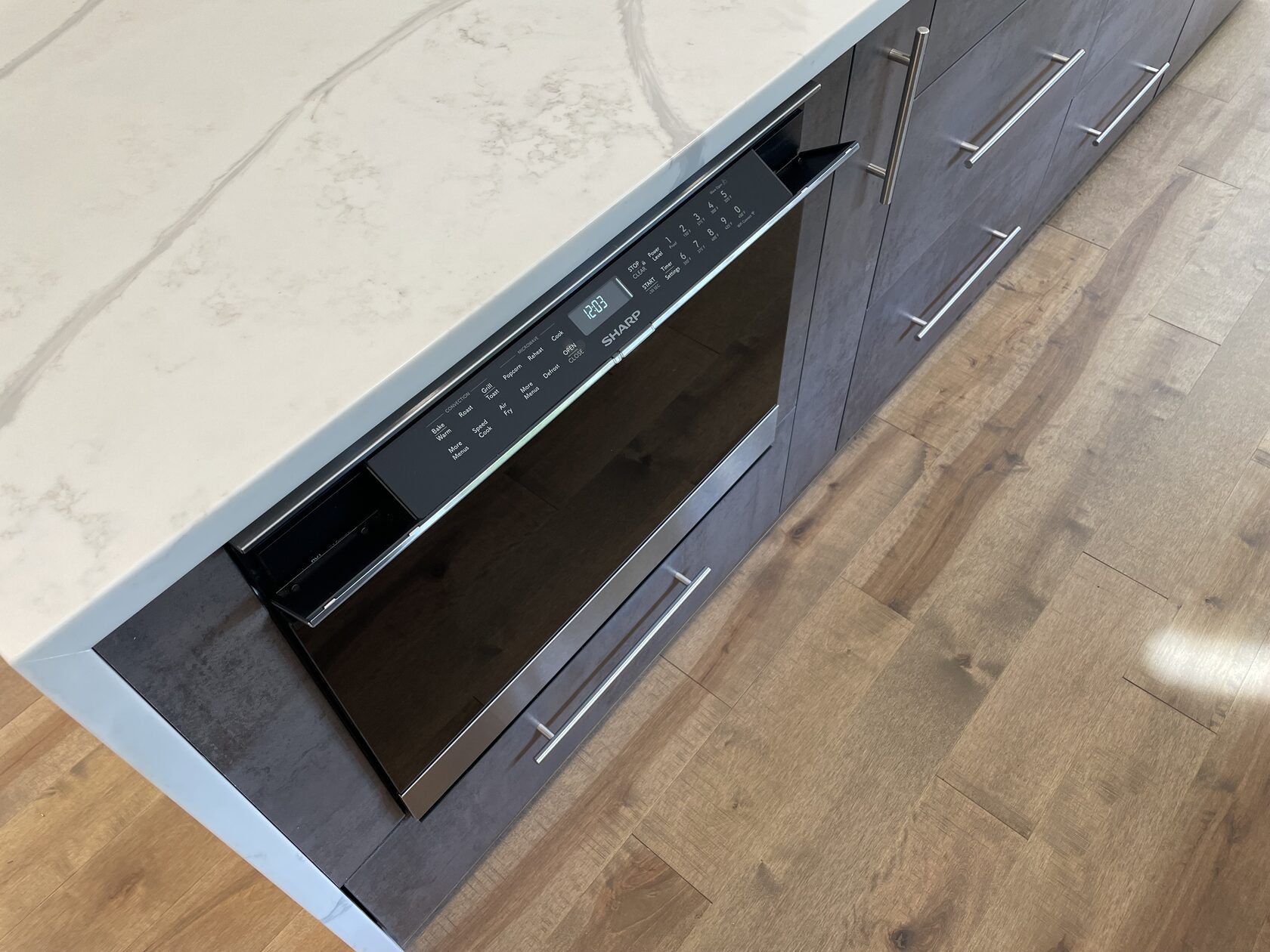
IDA Design & Build
Just enter your contacts and we will contact you within a day
Mercer Island Whole Home Remodel
Project name: Davinder residential
Location: Mercer Island
Project Type: 2000 sq ft / 4 bd / 3 bath
Design: Slava Kachaieva
Location: Mercer Island
Project Type: 2000 sq ft / 4 bd / 3 bath
Design: Slava Kachaieva
A whole home remodel, where we bring the current property down to its studs, provides endless design possibilities. But with it, there are also an overwhelming number of options. Here, in Mercer Island, our client wanted a sleek, modern living area with plenty of storage for keeping items out of sight. To achieve this goal, we designed a minimalist space, with clean lines, open spaces and some of today’s most innovative home technology.
In the kitchen, we utilized slab cabinetry to provide a clean, modern feel. These flat-panel cabinets, in a warm marbled chestnut tone, incorporate ingenious storage design, from soft-close appliance lifts to built-in countertop burners.
Guests are greeted into this space with new sleek double doors that feature a frosted glass design and a marble entryway. The look is completed thanks to our suggestion to include a statement hanging lighting piece in the foyer area to set the tone for the luxurious look of the home.








This modern look was carried over into the newly designed bathroom, featuring floor-to-ceiling large-format marble tiling and a beautiful glass door shower that provides a gorgeous contrast with intricate tile accents. A generously sized mirror creates a spacious feel and is accented by a modern, wall-mounted vanity.

